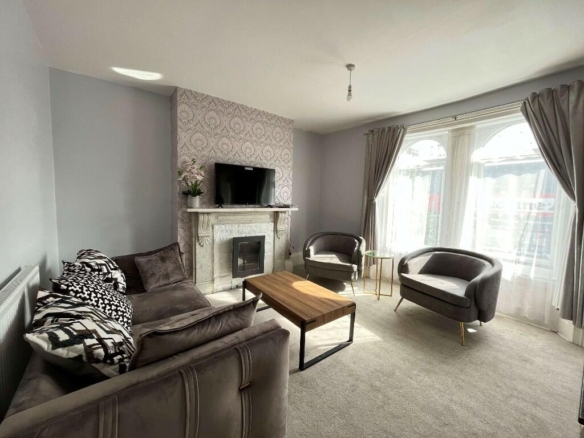Description
Substantial Terrace Property Currently Set as HMO + Communal Entrance Vestibule leading to Hallway + Basement + 1 Bed Self Contained GF Flat Currently Achieving £368.33PCM + 6 Additional Living Accommodation Units + Stylish Communal Shower Room + 2 x Communal WCs + Front Yard Area + Enclosed Rear Yard with Access from GF Flat + Conveniently Located for Local Amenities + The property is situated on the Tree Lined London Street which onlooks The Mount, Fleetwood and is just off Lord Street being very conveniently placed for Local Shops as well as Schools, Public Transport and other Local Amenities! The accommodation features 7 Units including a Ground Floor Self Contained Flat with Access to Rear Yard currently achieving £368.33PCM. The property briefly comprises of a Communal Entrance Vestibule, Hallway with access to Basement and stairs leading to First Floor, 6 Bedrooms, 6 Reception Rooms with 4 of which featuring a Kitchen Area, 2 Separate Kitchens, 3 Piece Bathroom Suite, 2 Piece Modern Communal Shower Room and 2 Separate Communal WCs. The property also benefits from uPVC Double Glazing throughout and Electric Heating. **Cellar **5.34m (17’6″) x 2.00m (6’7″) Ground Floor **Entrance Vestibule ** **Hallway ** Stairs to first floor, stairs leading to basement **Flat 1 Lounge **4.66m (15’3″) x 3.10m (10’2″) **Flat 1 Kitchen **2.00m (6’7″) x 0.72m (2’4″) **Flat 1 Bedroom **4.63m (15’2″) max x 3.55m (11’8″) **Flat 1 Bathroom ** Fitted with 3 piece white bathroom suite **Flat 2 Lounge/Kitchen **4.06m (13’4″) x 3.83m (12’7″) First Floor **Landing ** Stairs leading to second floor landing **Flat 2 Bedroom **3.84m (12’7″) x 3.06m (10′) **Flat 3 Lounge/Kitchen **3.98m (13’1″) x 3.43m (11’3″) Window to rear, Storage cupboard, double door, door to: **Flat 4 Lounge/Kitchen **4.06m (13’4″) max x 3.47m (11’5″) **Flat 4 Bedroom **2.00m (6’7″) x 1.53m (5′) **Communal Shower Room **1.98m (6’6″) x 1.58m (5’2″) Fitted with modern 2 piece suite **WC **1.47m (4’10”) x 0.85m (2’9″) Second Floor **Landing ** **WC **2.32m (7’7″) x 0.66m (2’2″) **Flat 3 Bedroom **4.14m (13’7″) x 3.44m (11’3″) **Flat 5 Lounge **4.18m (13’9″) x 3.25m (10’8″) **Flat 5 Kitchen **2.32m (7’7″) x 1.68m (5’6″) Flat 6 Entrance **Flat 6 Lounge/Kitchen **4.17m (13’8″) x 3.01m (9’11”) **Flat 6 Bedroom **3.22m (10’7″) x 2.12m (6’11”) SOLD PARTLY OCCUPIED WITH TENANT IN SITU EPC rating: E. Tenure: Freehold,
Details
7
150000
25.00
895
Contact Information
Address
- Address FY76EU
- Zip/Postal Code FY76EU
- Area Fleetwood
Mortgage Calculator
- Down Payment
- Loan Amount
- Monthly Mortgage Payment
- Property Tax
- Home Insurance
- PMI
- Monthly HOA Fees



