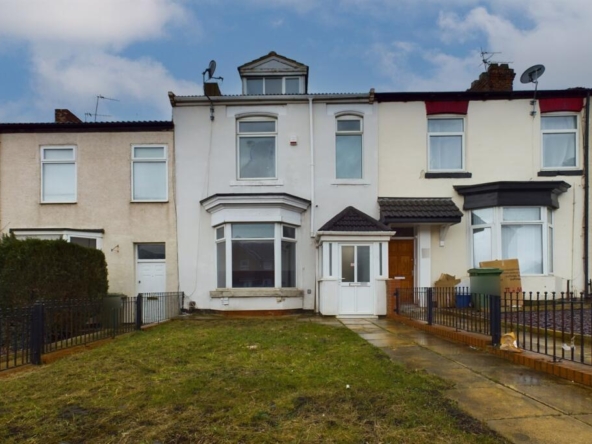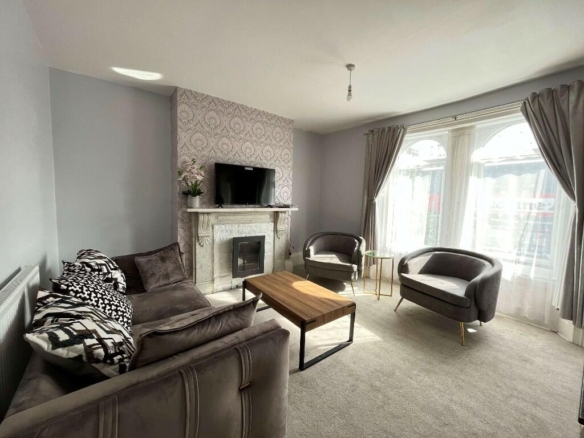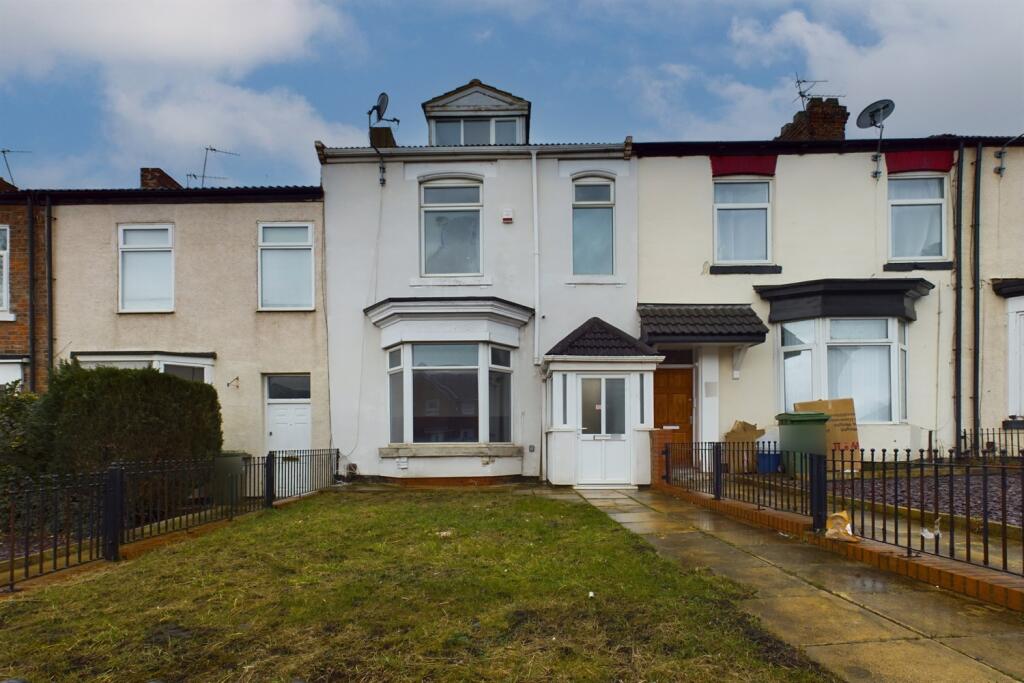Description
5-BEDROOM WITH POTENTIAL TO BE A 7-BEDROOM HMO + INVESTMENT OPPORTUNITY + VACANT POSESSION & NO FORWARD CHAIN + POTENTIAL RENTAL YIELD 22.75% + RECENTLY REFURBISHED + EPC RATING E + We are pleased to present this spacious and recently refurbished 5-bedroom terraced house, located on Norton Road, TS20. With the potential to be converted into a 7-bedroom HMO (subject to local authority approval), this property presents an excellent investment opportunity in the Stockton-on-Tees area. The property benefits from a modern kitchen and two contemporary shower rooms, making it an ideal choice for both students and young professionals. The property is being sold with vacant possession and no forward chain. With a potential rental yield of 22.75%, this property is an excellent opportunity for investors looking to expand their property portfolio. Don’t miss out on this opportunity to acquire a fantastic investment property in a highly sought-after location. EPC rating E. Contact us today to arrange a viewing. Entry 1.38m (4’6) TO THE WIDEST POINT x 1.09m (3’7) TO THE WIDEST POINT Access via double glazed UPVC door. Double glazed windows to side aspect. Access to hallway Hallway 8.26m (27’1) TO THE WIDEST POINT x 1.8m (5’11) TO THE WIDEST POINT Access to lounge, shower rooms, bedroom and kitchen Lounge 2.79m (9’2) TO THE WIDEST POINT x 3.65m (12′) TO THE WIDEST POINT Double glazed window to front aspect. Radiator Shower Room 1.19m (3’11) TO THE WIDEST POINT x 4m (13’1) TO THE WIDEST POINT Walk in shower enclosure, wash hand basin with storage vanity unit, low level WC. Shower Room 1.41m (4’8) TO THE WIDEST POINT x 3.22m (10’7) TO THE WIDEST POINT Walk in shower enclosure, wash hand basin with storage vanity unit, low level WC. Bedroom 1 2.7m (8’10) TO THE WIDEST POINT x 3.17m (10’5) TO THE WIDEST POINT Double glazed window to rear aspect. Radiator. Kitchen 4.19m (13’9) TO THE WIDEST POINT x 2.18m (7’2) TO THE WIDEST POINT Fitted with wall and base units, rolltop work surfaces. Stainless sink unit with drainer and mixer tap. Built in oven, hob and extractor. Decorative splash back. Double glazed window to side aspect. Utility Room 3.07m (10’1) TO THE WIDEST POINT x 2.04m (6’8) TO THE WIDEST POINT Fitted unit with roll top work surfaces. Stainless steel sink unit with drainer. Double glazed window to side aspect. Inner Hall Exit door leading rear yard. Access to utility room. Landing 5.03m (16’6) TO THE WIDEST POINT x .89m (2’11) TO THE WIDEST POINT Access to bedrooms and stairs to loft room. Double glazed window to side aspect Bedroom 2 3.95m (13′) TO THE WIDEST POINT x 2.2m (7’3) TO THE WIDEST POINT Double glazed window to side aspect and radiator. Bedroom 3 4.1m (13’5) TO THE WIDEST POINT x 2.86m (9’5) TO THE WIDEST POINT Double glazed window to rear aspect and radiator. Bedroom 4 4.02m (13’2) TO THE WIDEST POINT x 2.29m (7’6) TO THE WIDEST POINT Double glazed window to front aspect and radiator. Bedroom 5 3.03m (9’11) TO THE WIDEST POINT x 2.42m (7’11) TO THE WIDEST POINT Double glazed window to front aspect and radiator. Loft Room 4.84m (15’11) TO THE WIDEST POINT x 3.09m (10’2) TO THE WIDEST POINT Double glazed window to front aspect and radiator. Yard Enclosed rear yard Property Disclaimer – IMPORTANT NOTE TO PURCHASERS: We endeavour to make our sales particulars accurate and reliable, however, they do not constitute or form part of an offer or any contract and none is to be relied upon as statements of representation or fact. The services, systems and appliances listed in this specification have not been tested by us and no guarantee as to their operating ability or efficiency is given. All measurements have been taken as a guide to prospective buyers only, and are not precise. Floor plans where included are not to scale and accuracy is not guaranteed. If you require clarification or further information on any points, please contact us, especially if you are travelling some distance to view. Fixtures and fittings other than those mentioned are to be agreed with the seller. We cannot also confirm at this stage of marketing the tenure of this house.
Details
5
160000
19.00
713
Contact Information
Address
- Address TS202BG
- Zip/Postal Code TS202BG
- Area Stockton-on-Tees
Mortgage Calculator
- Down Payment
- Loan Amount
- Monthly Mortgage Payment
- Property Tax
- Home Insurance
- PMI
- Monthly HOA Fees




